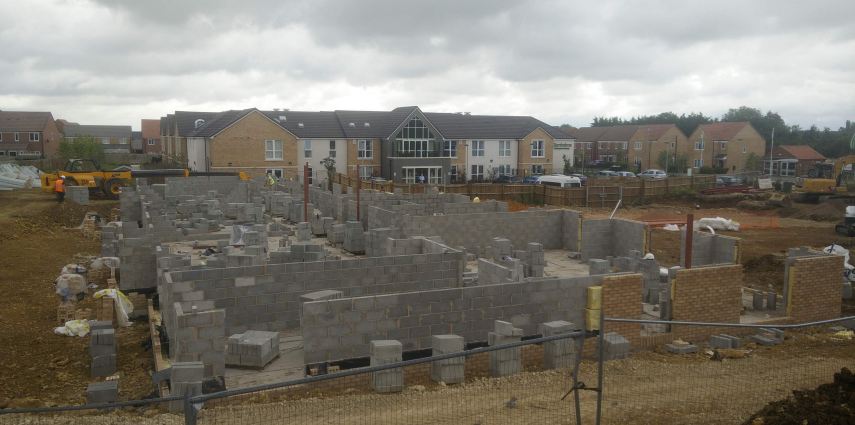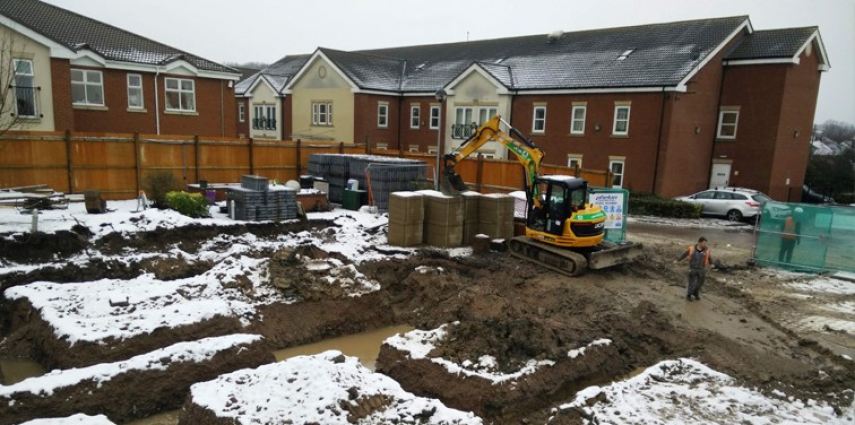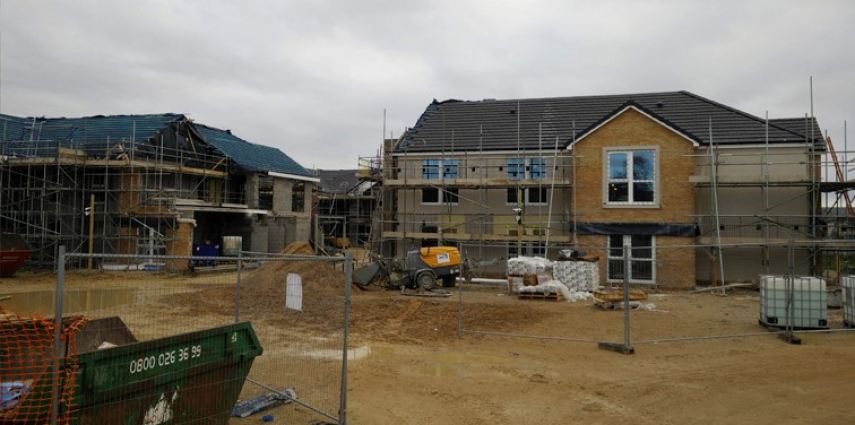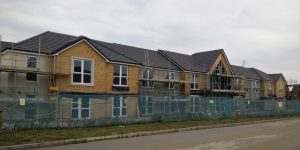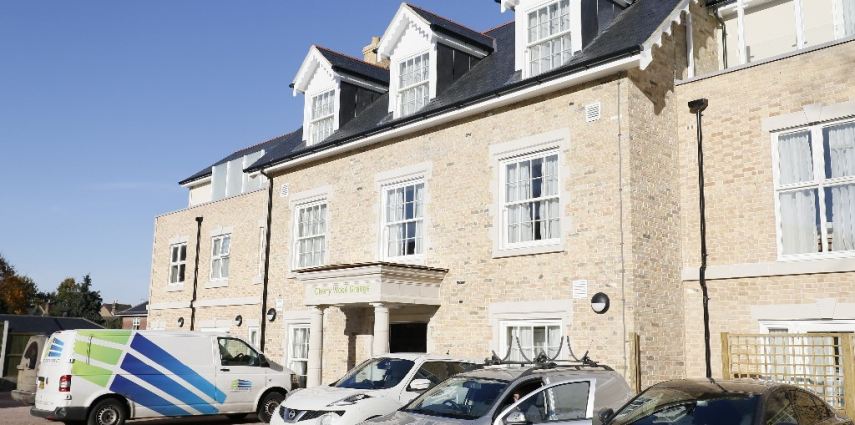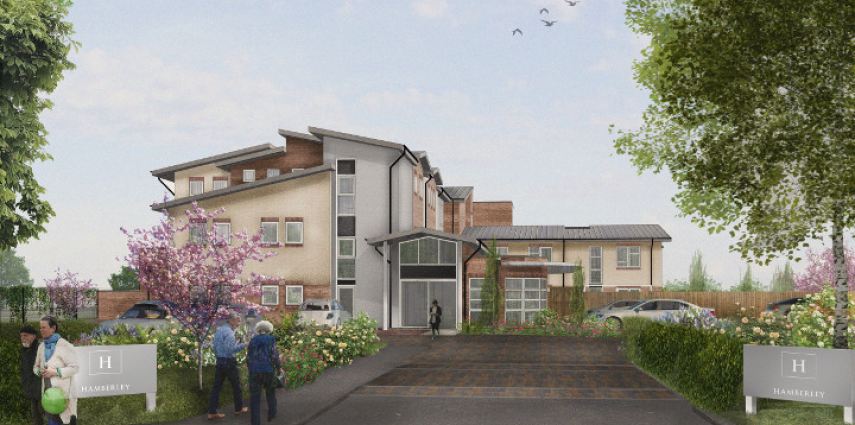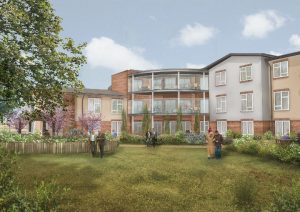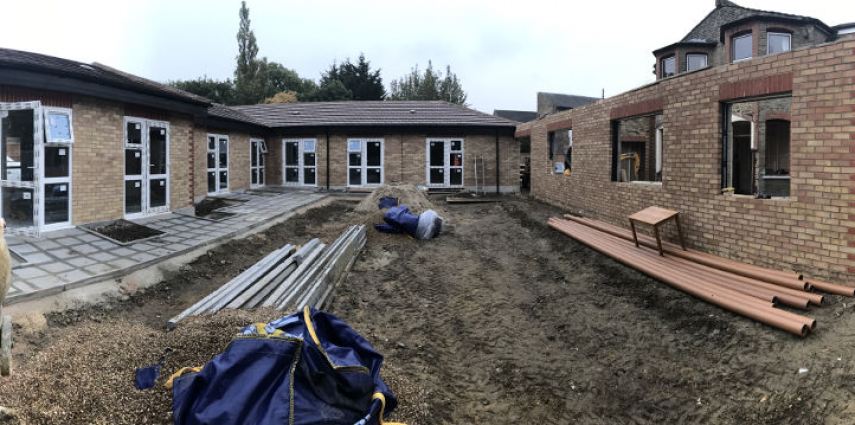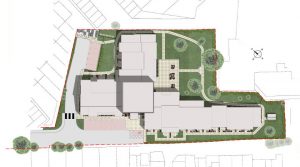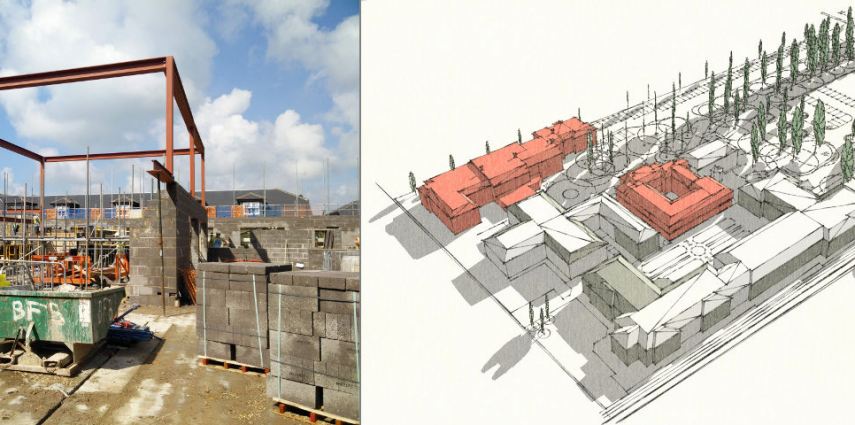Works have commenced on site for phase 2 at Sleaford – a specialist dementia home in the grounds of the original development which completed in 2018. Phase 2 is due to complete in January 2020. Above indicates the new extension link to the existing building.
Foundations Cast at One Sewardstone Place
Works started in October to extend One Sewardstone Place, an existing 20 bed brain injury unit. Main Contractor Phelan Construction have already constructed a new & extended car park with surface water attenuation to enable the 9 bedroom two storey extension to be built on the former car park. Foundations have now been laid to facilitate a rapid construction program with completion targeted for the end of April 2018.
Works Progressing Well at Sleaford
Works on Glenholmes Holdingham Grange care home in Sleaford are now well ahead of schedule thanks to main contractor Goldfinch with completion being brought forward from June to April 2018.
The design wraps around a very large central courtyard providing a totally secure environment for its residents. The home has 64 beds on two floors.
Chelmsford Opens in Time for Seasonal Celebrations!
Carebase’s latest home in Chelmsford has opened its doors ready for the seasonal celebrations. The 66 bedroom home proudly replaces a hotel on the site, incorporating rebuilding of the original villa facade. The three storey home has been designed to accommodate differing user groups on each floor, creating full independent living, supplemented by classy traditional style interiors with a modern twist. Set within a conservation area, the home achieves a BREEAM very good rating.
New Project: Cumnor Hill
Ward Associates (Consulting Engineers) have been appointed on the construction phase of the latest Hamberley 70 bed Care Home scheme in Oxford. WA CE worked with the Hamberley team through the planning and tender stage to develop a cost effective drainage strategy and achieve planning condition discharge prior to contract appointment.
J Tomlinson have been appointed as Main Contractor and we look forward to working again with them on this exciting new project.
Progress at Chingford
Works are progressing well at St. Francis Residential Home, Chingford. The development includes the addition of an 8 en-suite bedroom extension at ground floor level, and provision of additional dayspace to the existing building, so as to raise standards of the existing home.
Charity Events – York Teaching Hospital Dementia Appeal
Our fundraising events for the York Teaching Hospital Dementia appeal have been a great success, and an enjoyable day for all involved. Above pictures the start ramp for our sponsored Soapbox Race.
If you would like to donate, or find out more information about why we are raising for this fantastic charity, please click either image, or visit: https://www.justgiving.com/fundraising/dwaarchitects
Risking life & limb for the YTH Dementia Appeal; click the left video link for a look at our spectacular soapbox crash!
Perhaps not the best start, but things quickly picked up and DWA ended the day with a ‘Micklegate Business Initiative Star of the Day’ Award!
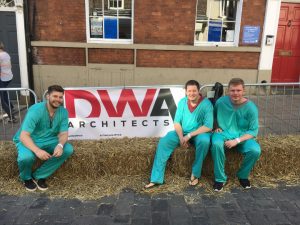
Bristol: Practical Completion Achieved
Practical Completion has been achieved on a 76 bed care home for Avery Healthcare in Bristol. Constructed by Halsall Construction, the accommodation boasts luxury living for residents, including superbly equipped en-suite facilities, activity spaces, hair salon, spa and cinema.
The home is designed by DWA Architects with Structural Engineering services provided by Ward Associates (Consulting Engineers) Ltd and Project Managed throughout by Ward Associates (Project Services) Ltd.
Hounslow: Planning Approval for 60 bed care home
DWA Architects have obtained planning permission for the replacement of the former Eldridge House care home with a new build 60 bed care home. The site is located in the London borough of Hounslow and extends to 1 acre, including its own dedicated access driveway. The site is bounded by residential properties and a primary school.
The building is partly 3 storeys in the central area of the site, and steps down to respect the general built form in the immediate area.
The home will comprise of 30 no. beds over two levels, with each floor subdivided into two smaller fully autonomous units catering for different categories of resident.
Askham
Works on site at ASKHAM for Askham Village Community are progressing well, with the central atrium steel frame now in place for the Askham House courtyard extension, as pictured above. The site comprises of various existing care facilities & newly constructed buildings. Above illustrates concept massing for the overall development scheme. Askham House extension can be seen centrally, with the recently completed Askham Grove & Centre also shown highlighted.
