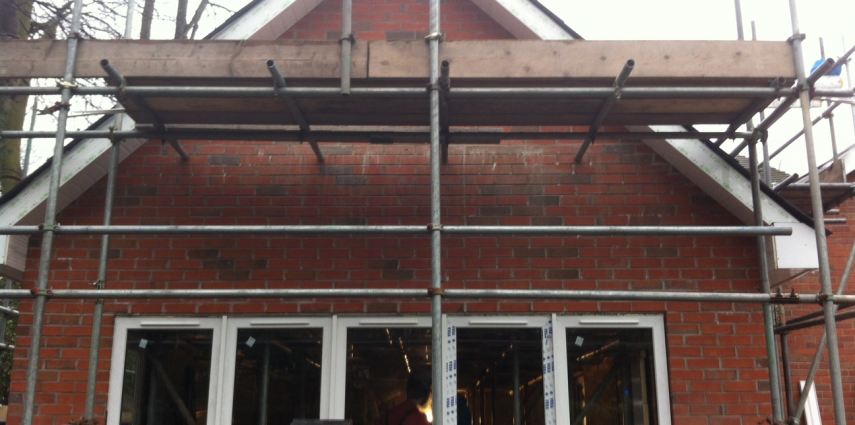WARD Structure were appointed to undertake the structural design for a single storey extension on a residential property in Prestwich, and in the process were able to provide significant savings to the contractor.
Our Structural Engineers designed the steel supports, timber rafters and foundations on the project. They also completed masonry design calculations to justify the size of the masonry wall returns and avoid the requirement for a steel portal frame to the rear elevation, which provided the contractor with significant savings.


