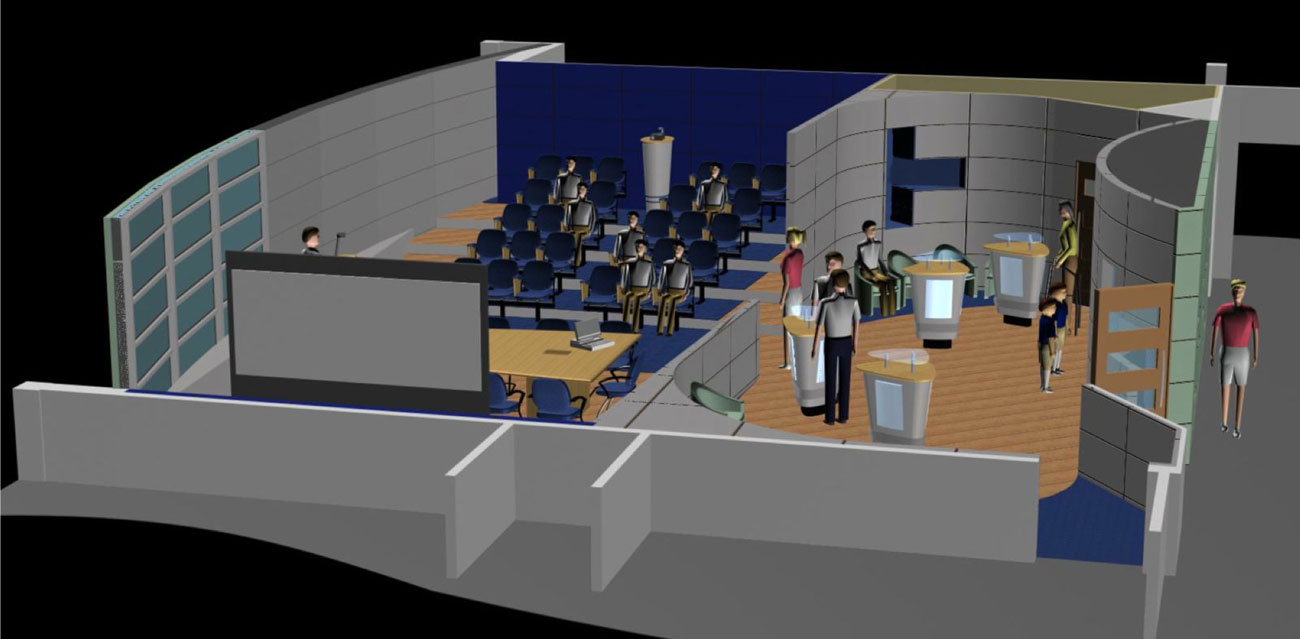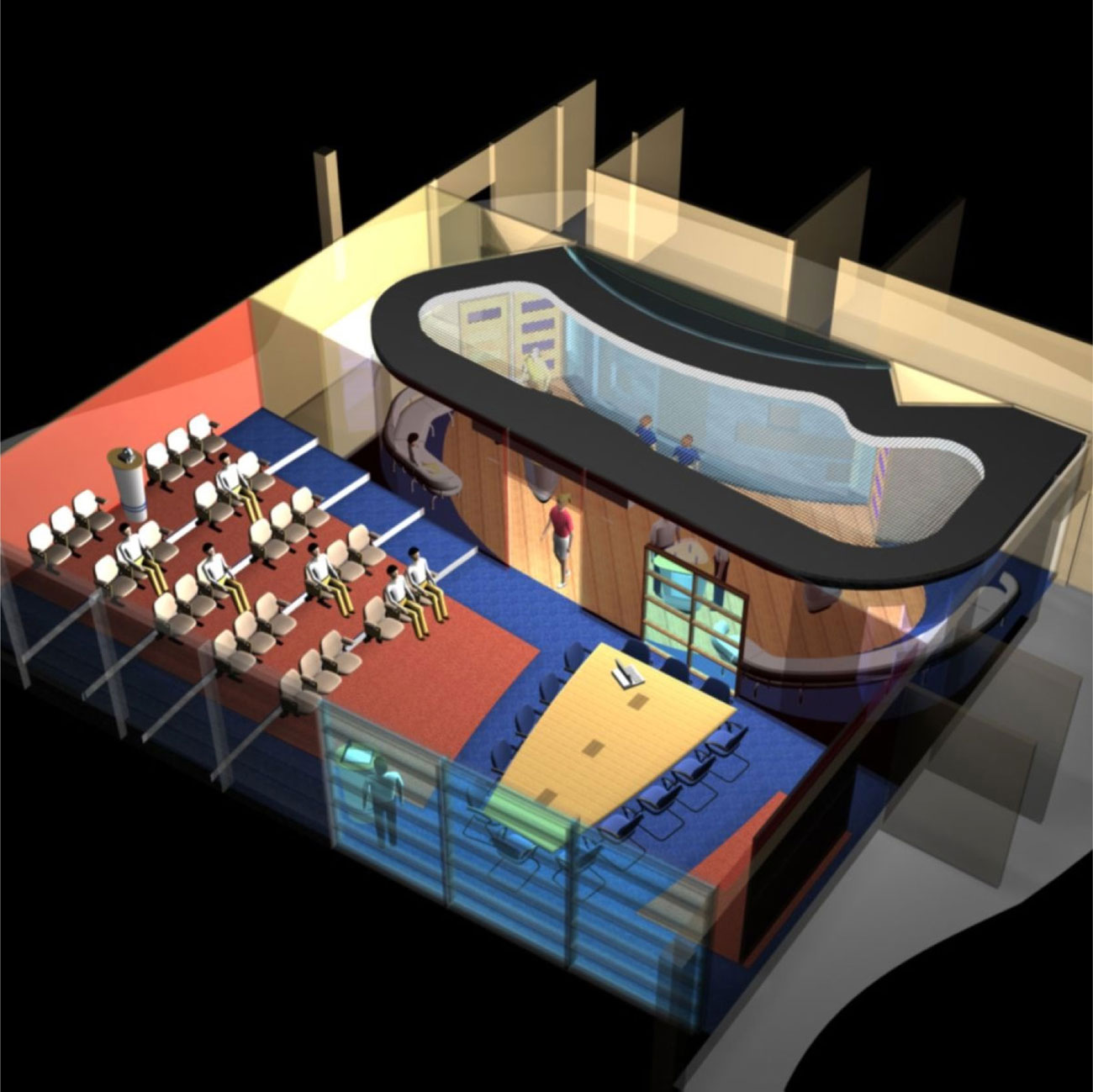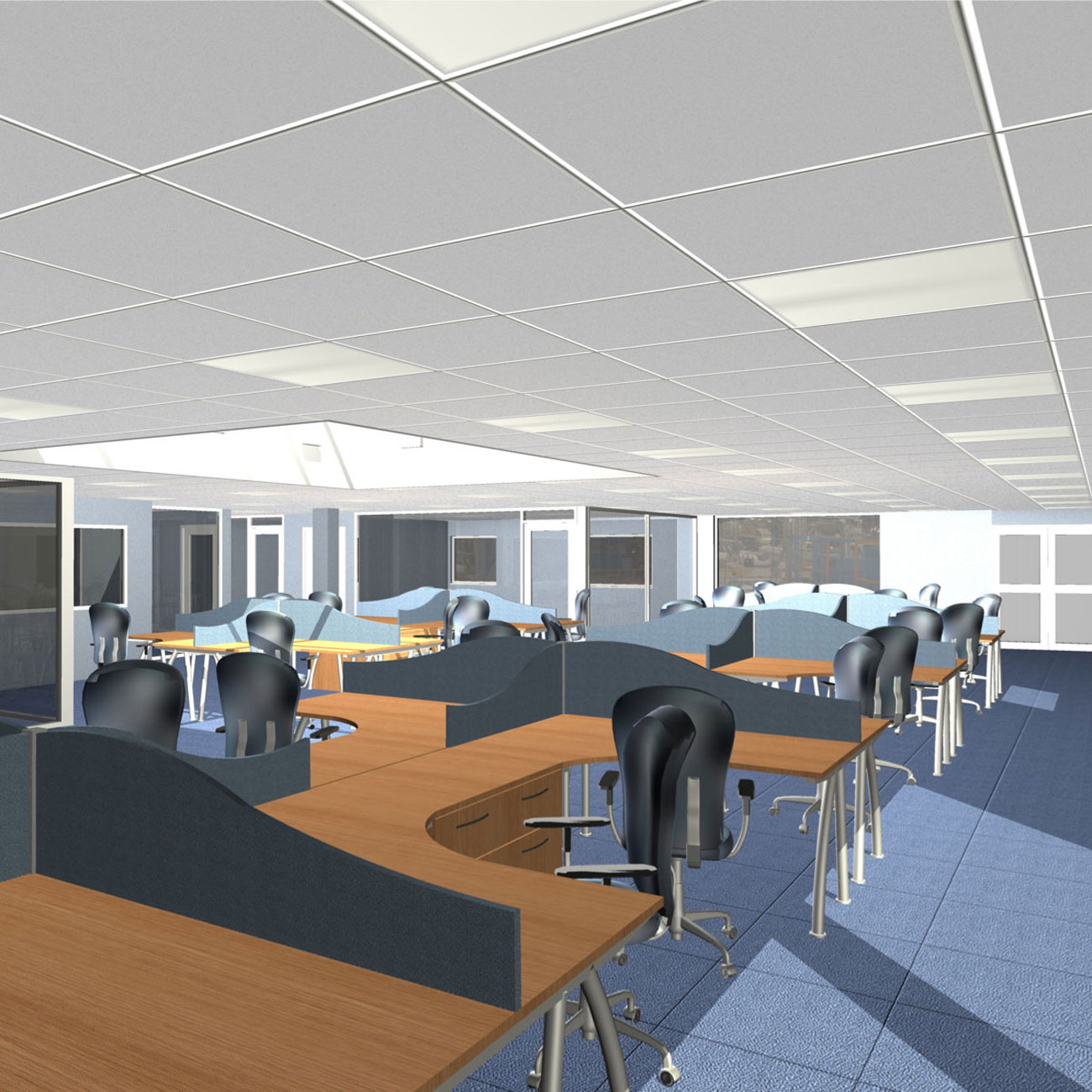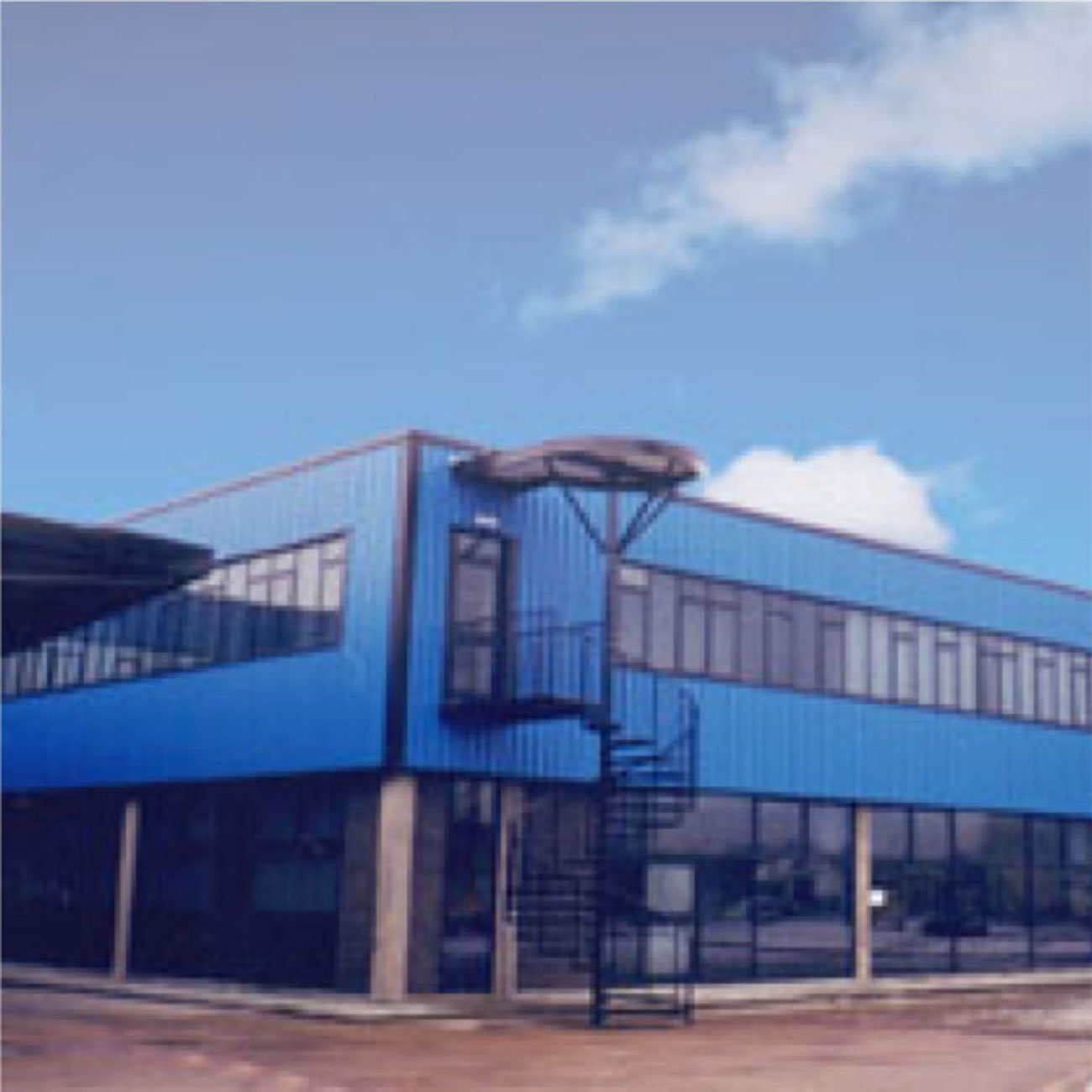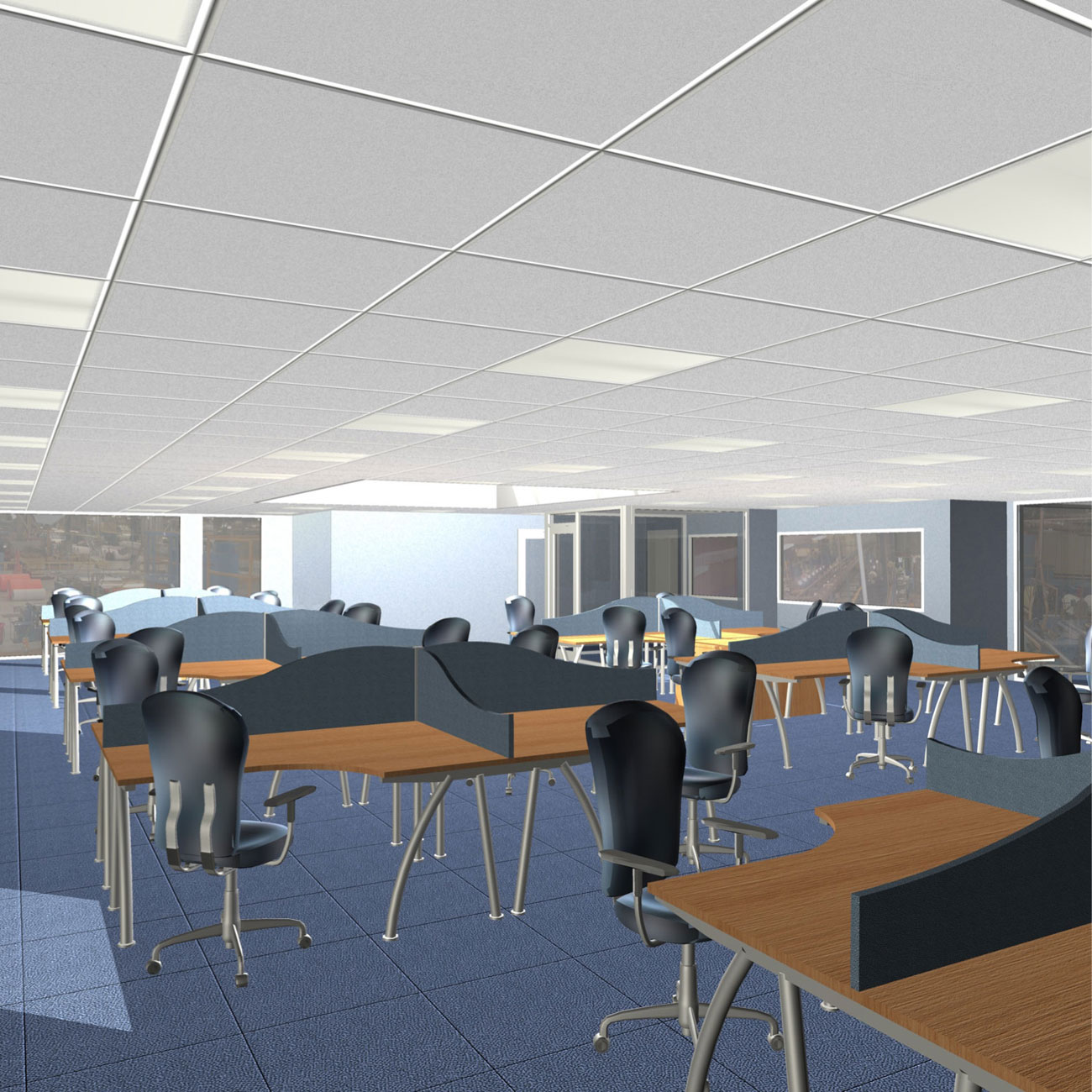This two storey office extension provided an additional area of 11,000 sq ft to the existing offices, factory and warehouse complex at this Scandinavian owned specialised labelling company.
Ground floor accommodation provided space for laboratories and staff training. The first floor accommodation provided general office space.
Conversion of laboratory to provide Mill Director’s Suite.
Works included:
- Stripping out all ceilings, walls partitions, benches etc. back to the shell.
- Removal of various walls.
- Installations of raised computer floor with carpet tile finish.
- Extending windows so that full observations can be created to overlook the factory floor from the office suite.
- Installation of partitioning to form new offices of a type which can be readily extended and relocated and with maximum glazing.
- Mechanical and Electrical Installations
