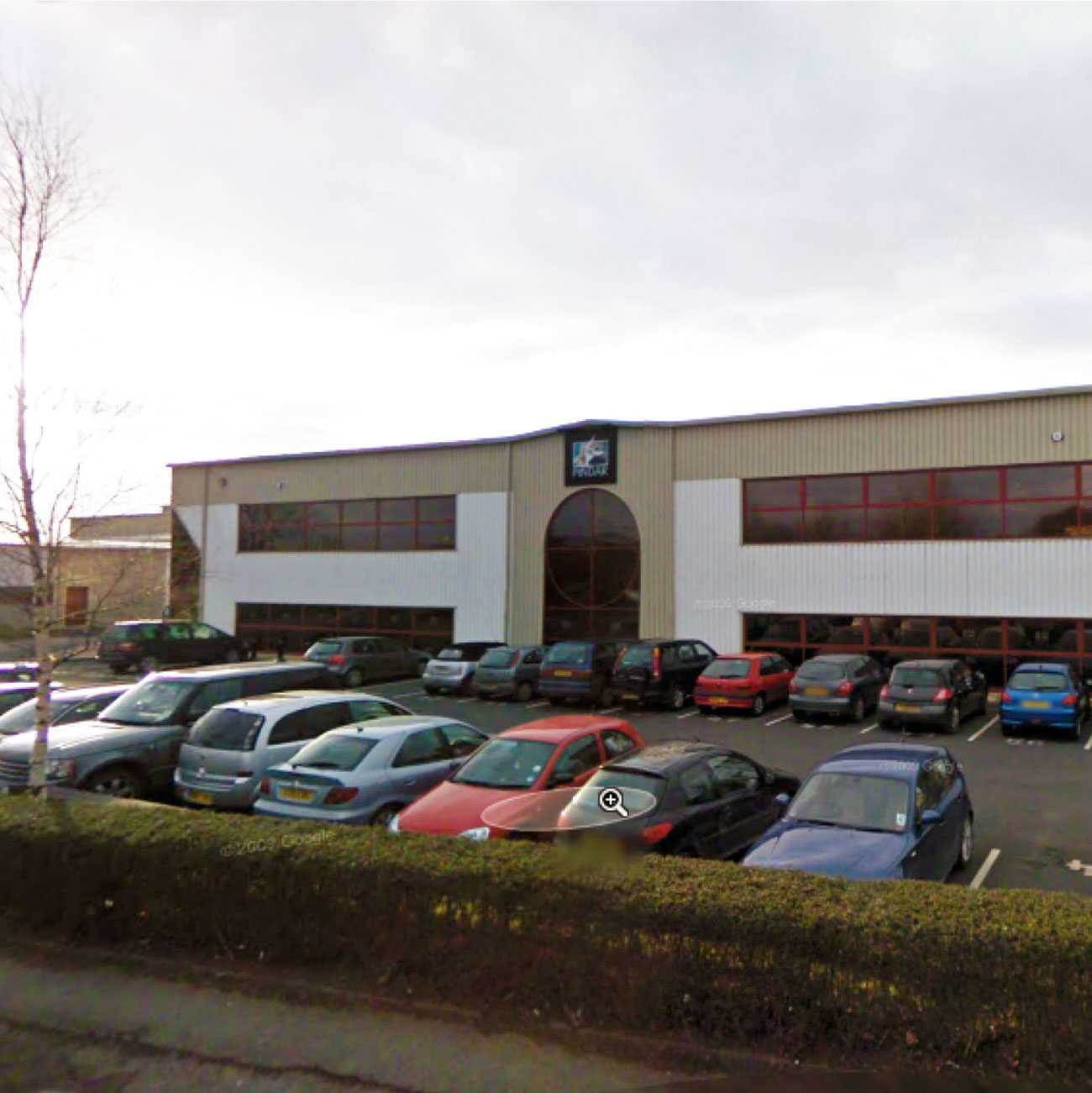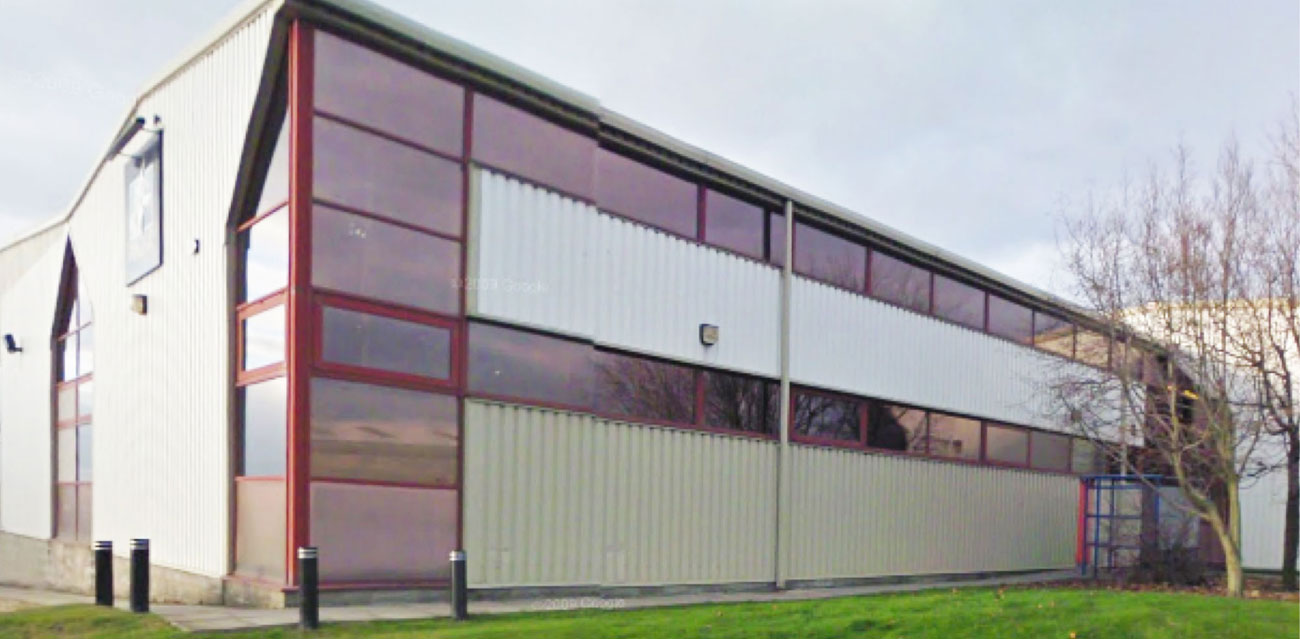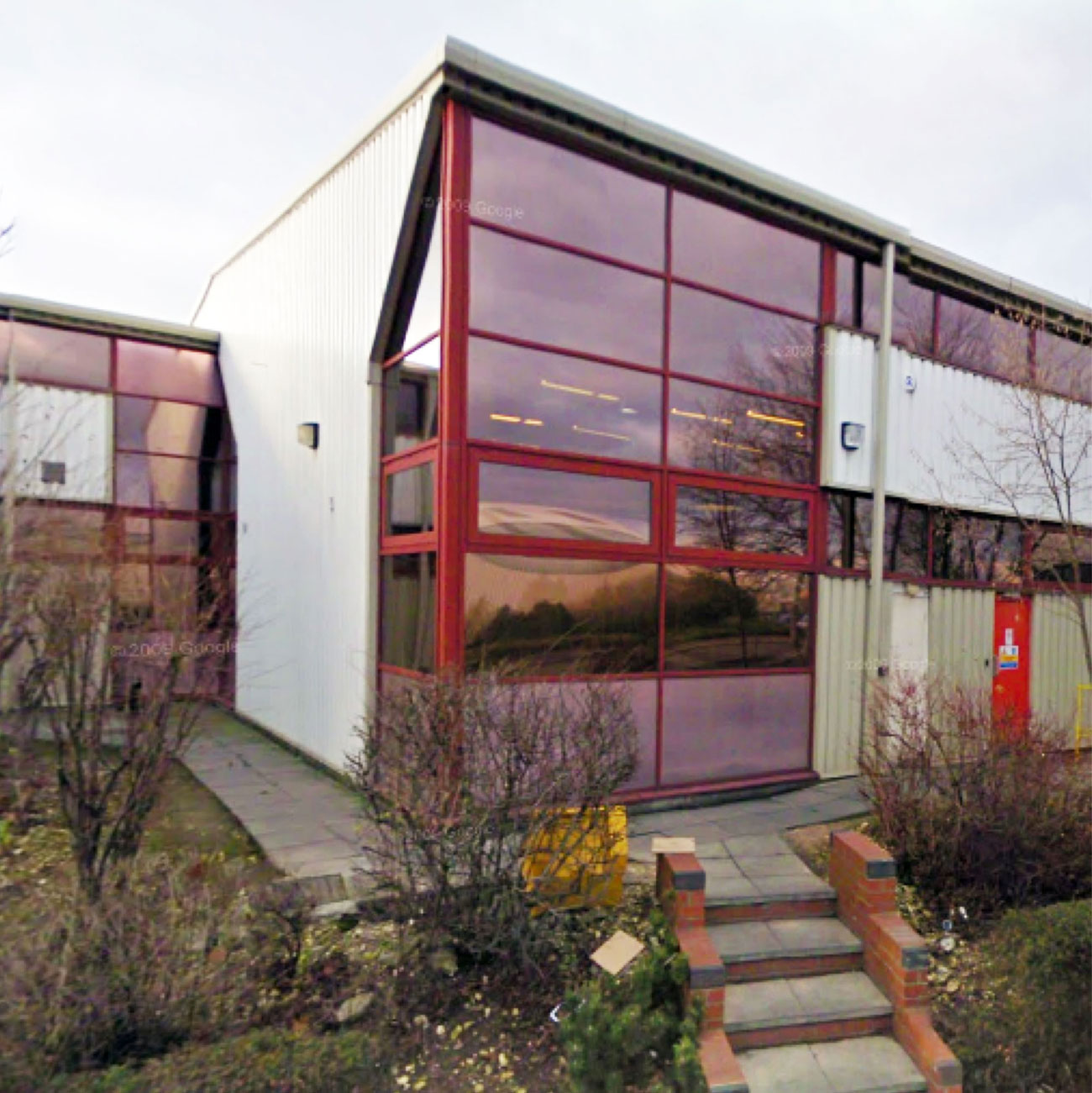Works for Pindar Graphics included an extension of the existing printing works to accommodate new printing machinery providing 22,000 square feet of floor space.
Working to a very tight program planning permission was obtained within 24 days of being submitted.
The existing front elevation was re-modelled to form unity of design.
The practice has also been involved with other minor works and alterations, formation of car park, office accommodation, warehousing and other major extensions to the print works.


