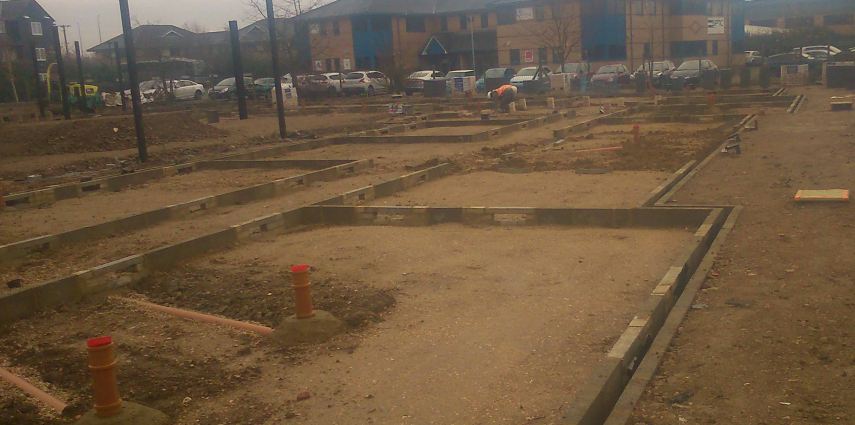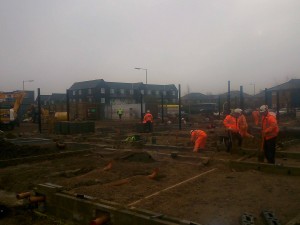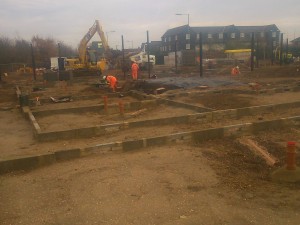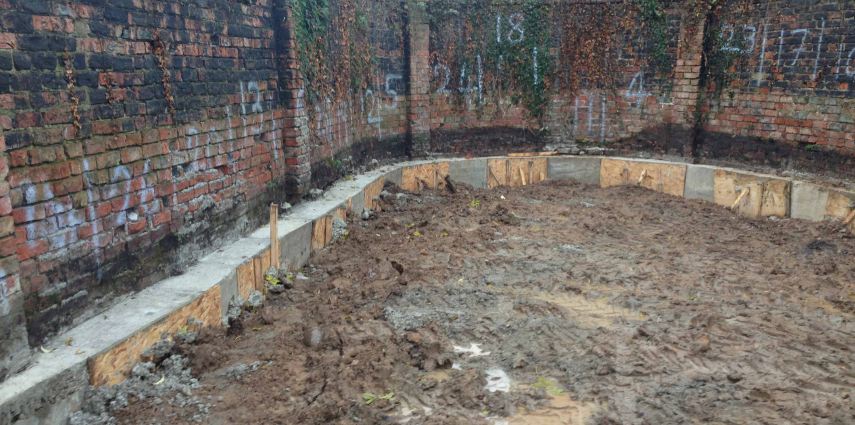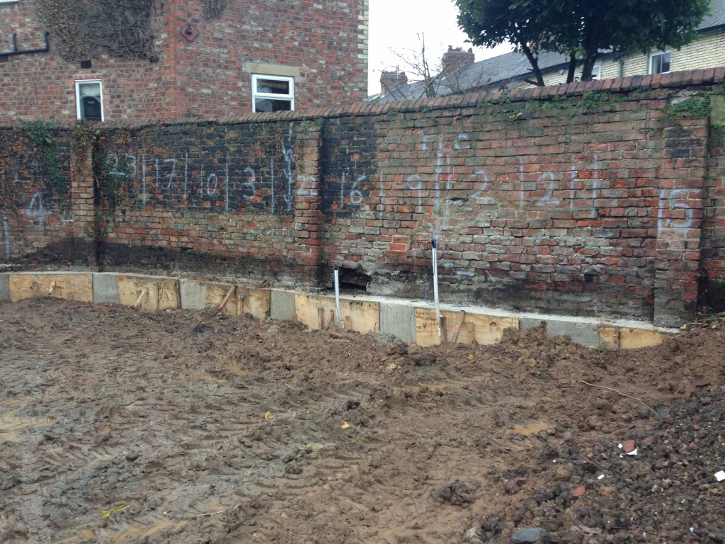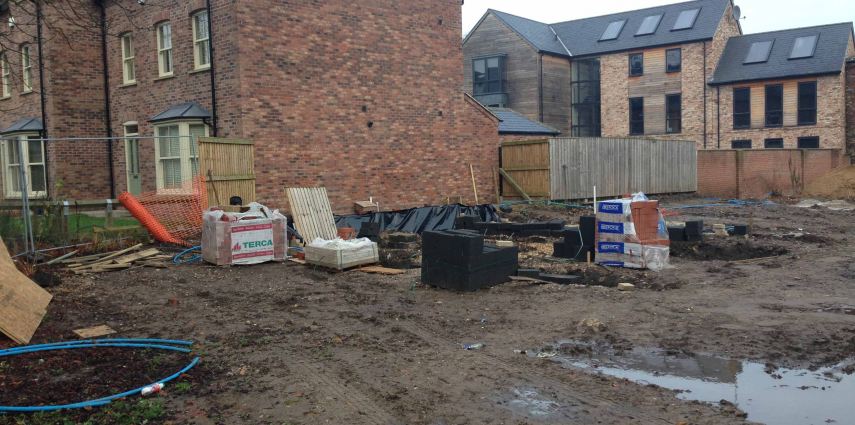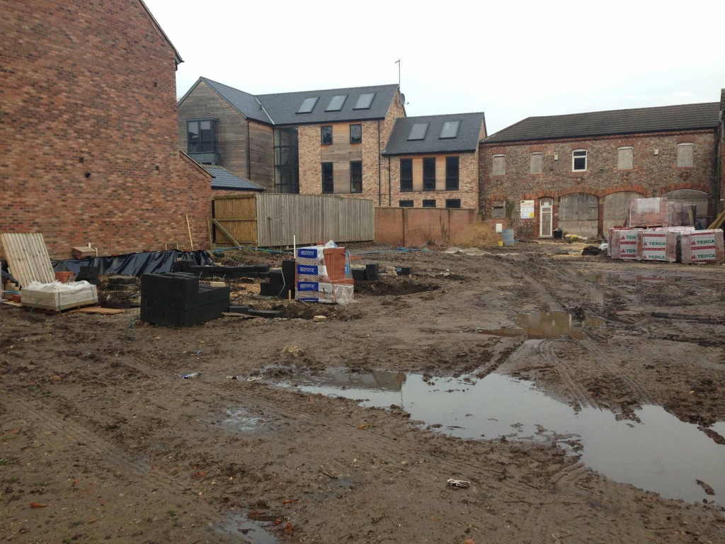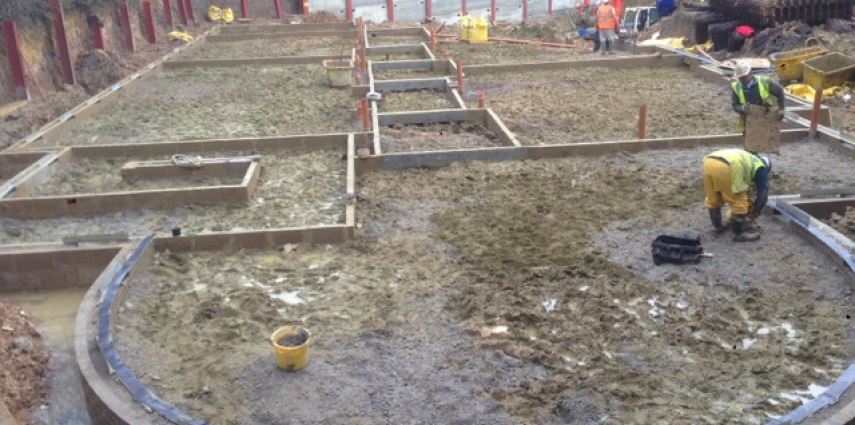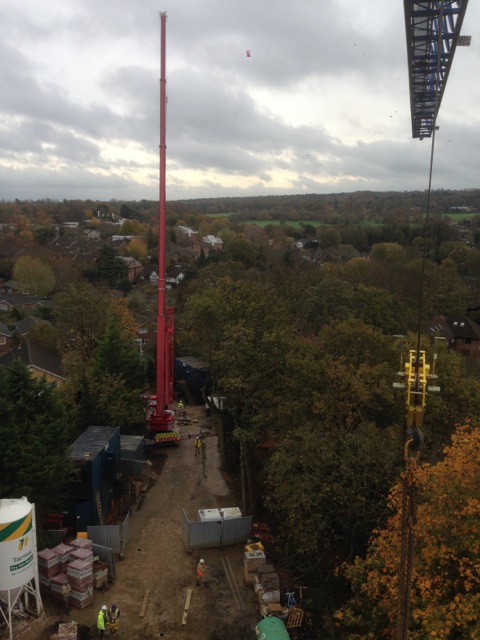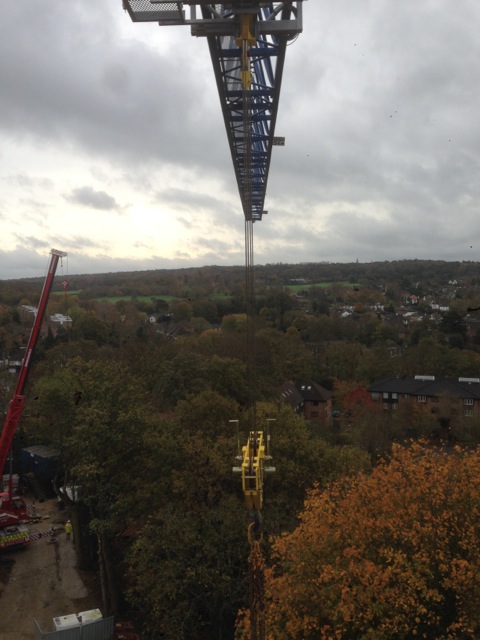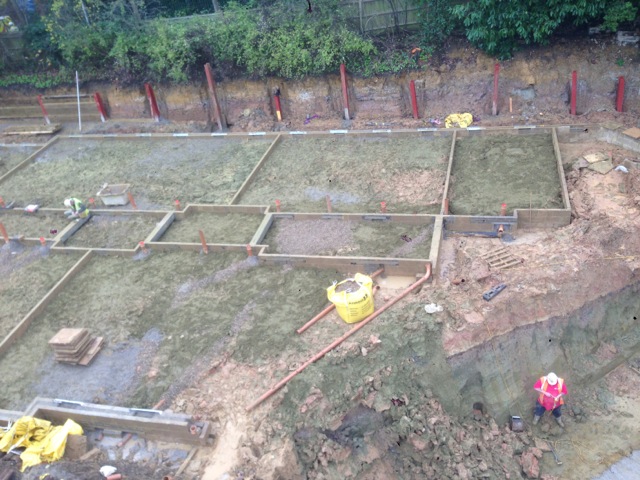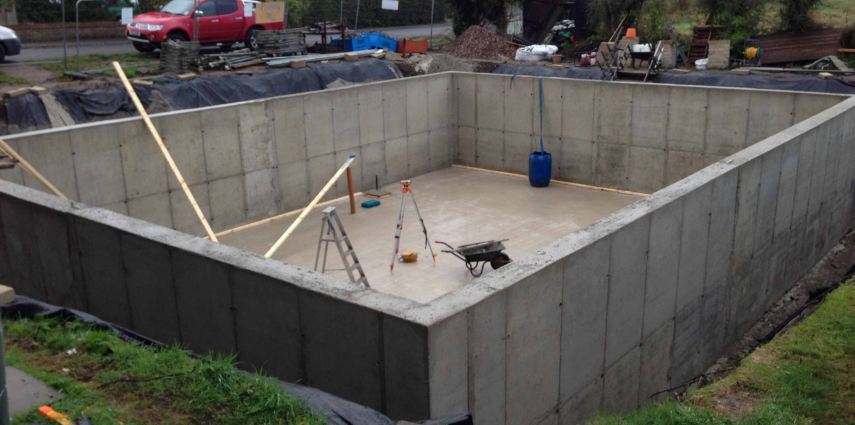The new 81 bed care home in Wyboston is progressing well with our Ward Structure team on site.
The foundations were piled due to the granular nature of the ground and the high water table, which made excavation of traditional strip footings impossible.
The piling works and ground beams have now been complete with drainage installation underway before the ground floor planks are installed this week.
The main structure is load bearing masonry with some cantilever steelwork supports used to produce projecting bays at first and second floor.
